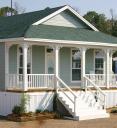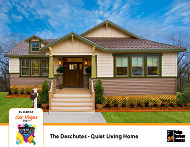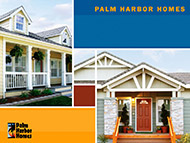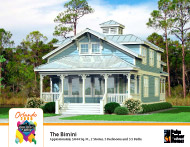On August 28, 2005, Hurricane Katrina slammed into the Gulf Coast region of the United States. The storm devastated the entire area, killing 1,570 people and dramatically impacting the lives of thousands more throughout the region and across the country. In the wake of the storm, adequate shelter continues to be most important need for area residents and those hoping to someday return. In an area with such a rich architectural and cultural history, simply building homes isn’t enough. Residents, builders and developers want new architecture to reflect the historical significance of the region. Fortunately, Palm Harbor was already involved in several projects designing homes for New Orleans when Katrina hit.
In the wake of the storm, adequate shelter continues to be most important need for area residents and those hoping to someday return. In an area with such a rich architectural and cultural history, simply building homes isn’t enough. Residents, builders and developers want new architecture to reflect the historical significance of the region. Fortunately, Palm Harbor was already involved in several projects designing homes for New Orleans when Katrina hit.
Palm Harbor VP of Product Design and Development, Tony Lucas, explains. “Before Katrina, we were asked to put together plans for New Orleans’ Garden District to emulate pre-existing homes. In studying the area, I found a predominance of Acadian (Cajun), Creole and French Creole architecture. I began developing floor plans and elevations that would blend well with existing architecture by featuring these styles.”
Perfectly Positioned to Help
The timing of the storm put Palm Harbor Homes in a unique position. The pre-Katrina New Orleans projects provided a head start toward delivering homes that excite residents and builders. And though the team didn’t know it at the time, it also provided an opportunity to study the landscape prior to Katrina.
Palm Harbor Sales Manager Charlie Hill recalls the months following the storm. “We spent a lot of time talking to builders and homebuyers in the region after the storm hit. These discussions provided a strong understanding of expectations regarding floor plan size, layout, architectural style, specs and price. We were able to mesh our own experience with the expectations of builders and homebuyers. The result is a unique product offering that addresses the specific wants and needs of the region.”
Mississippi Recovery Expo
Palm Harbor showcased two of the designs, “The Magnolia” and “The Azalea,” at Mississippi Governor Hailey Barbour’s Recovery Expo in Biloxi. This free, convention-style event welcomed the general public to enjoy a wide range of information, demonstrations and exhibits regarding every aspect of the rebuilding and renewal effort in Mississippi. Outside the convention center, Palm Harbor set the two new homes in a landscaped “neighborhood” featuring more than 20 manufactured, modular and steel-framed homes.
 “The Magnolia” is a mid-size 3 bedroom, 2 bath home set on stilts. The traditional center isle home’s design allows gentle coastal breezes to flow through its living areas. It also includes full porches front and rear. “The Azalea” is a “shotgun-style” home well suited for bayou or city infill lots. It includes a full front porch. Both homes include high-end features such as name brand appliances and ceramic tile. As a result, they are well suited to serve temporarily during rebuild and long-term as a guest cottage. These homes also serve well as permanent housing, as they include quality features and designs typically seen only in custom site built homes. (more…)
“The Magnolia” is a mid-size 3 bedroom, 2 bath home set on stilts. The traditional center isle home’s design allows gentle coastal breezes to flow through its living areas. It also includes full porches front and rear. “The Azalea” is a “shotgun-style” home well suited for bayou or city infill lots. It includes a full front porch. Both homes include high-end features such as name brand appliances and ceramic tile. As a result, they are well suited to serve temporarily during rebuild and long-term as a guest cottage. These homes also serve well as permanent housing, as they include quality features and designs typically seen only in custom site built homes. (more…)
 In the wake of the storm, adequate shelter continues to be most important need for area residents and those hoping to someday return. In an area with such a rich architectural and cultural history, simply building homes isn’t enough. Residents, builders and developers want new architecture to reflect the historical significance of the region. Fortunately,
In the wake of the storm, adequate shelter continues to be most important need for area residents and those hoping to someday return. In an area with such a rich architectural and cultural history, simply building homes isn’t enough. Residents, builders and developers want new architecture to reflect the historical significance of the region. Fortunately, 




