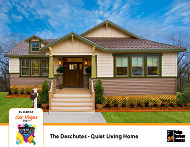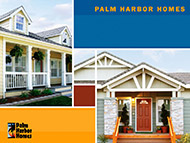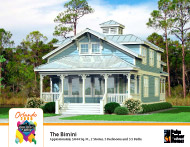 At the 2008 International Builders Show (IBS) in Orlando, Florida, Palm Harbor Homes received the U.S. Department of Energy’s (DOE) first Energy Smart label. The label was placed on the electrical panel box of the Bimini on February 14. The U.S. Department of Energy’s Secretary Samuel W. Bodman placed the Energy Smart label on the box while attending the IBS show to launch the Department’s Builders Challenge. This challenge calls for builders to construct 220,000 high-performance, energy efficient homes by 2012.
At the 2008 International Builders Show (IBS) in Orlando, Florida, Palm Harbor Homes received the U.S. Department of Energy’s (DOE) first Energy Smart label. The label was placed on the electrical panel box of the Bimini on February 14. The U.S. Department of Energy’s Secretary Samuel W. Bodman placed the Energy Smart label on the box while attending the IBS show to launch the Department’s Builders Challenge. This challenge calls for builders to construct 220,000 high-performance, energy efficient homes by 2012.
The Bimini is rated at 57 HERS based on the Home Energy Rating System index developed by the Residential Energy Services Network (RESNET). This 57 rating means that the home is 43% more energy efficient than the typical new home built today and, at 3,644 square feet, the home has an expected average bill of less than $150 per month for electricity and gas of less than $150 per month. In contrast an ENERGY STAR rated home has to only be 15% more efficient The home itself qualifies for National Association of Home Builders (NAHB) Green Award at the Gold Level and is expected to receive its gold certificate once the home is secured on its permanent foundation and the lot is inspected.
The Bimini was built in the company’s Plant City, Florida, building center. It was one of three homes displayed in the 2008 IBS show by Palm Harbor Homes and Nationwide Custom Homes, a division of Palm Harbor Homes, Inc. Featured as the Green Home, the Bimini is a 3,644 square foot single-family home with three bedrooms and 3.5 bathrooms demonstrating the latest in green design and products.
“As an ENERGY STAR partner since 1997 and a 2007 Partner of the Year, Palm Harbor Homes was honored to provide the Green Home for the Professional Builder’s Show Village. As a participant in the U.S. Department of Energy’s (DOE) Builders Challenge, it meant a great deal to have U.S. Department of Energy’s Secretary Samuel W. Bodman tour our Nationwide home before launching the Builders Challenge and apply its first ever E-Scale sticker to the Bimini,” said Ron Powell, President of Manufacturing for Palm Harbor Homes, Inc. “Energy efficiency has always been an important part of the value proposition we provide to our Palm Harbor customers and our efforts to protect the environment.”
For information on the Department of Energy’s Builders Challenge for homeowners, homebuilders and prospective partners, visit: http://www.energy.gov
Click Here to send us a question about modular construction or tell us about your next project.











