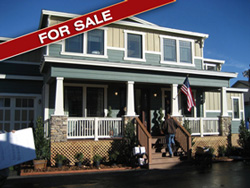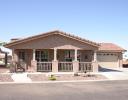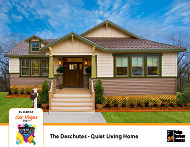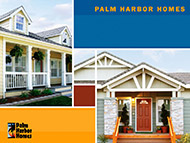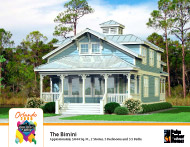Palm Harbor Homes, Inc. and its wholly-owned modular subsidiary, Nationwide Homes, Inc. are joining ABC’s Extreme Makeover: Home Edition for an upcoming build. This will be the first time the popular television program has featured a home built with modular construction during its intense one-week build time.
On February 15, 2010, they joined ABC’s Extreme Makeover: Home Edition in Pine Mountain Valley, Georgia, to surprise Jeremy and Jennifer Williams, whose son Jacob was diagnosed with Spina Bifida before he was born.
Then, several years after Jacob’s birth, Jeremy was diagnosed with Lou Gehrig’s Disease. Now, the home Jeremy and Jennifer bought 13 years ago is falling apart around them. In addition to mounting home repairs, the home is too small to accommodate two disabled family members. In just seven days, team leader Ty Pennington, the design team, Palm Harbor and Nationwide Homes, and the entire community come together to build Jeremy, 38, Jennifer, 38, Josie, 8, and Jacob, 6, a brand new, energy efficient home.
As long-time national builders of systems-built homes, Nationwide and Palm Harbor Homes are perfectly aligned to assist Extreme Makeover: Home Edition with this important, time-sensitive task. Building and delivering a high quality home with extreme customization in one week is a routine part of the job for this homebuilder. Because these homes are built in environmentally-protected building centers with constant quality checks and then transported to the final home site, rain and other weather delays do not impact the build schedule. This inherently green construction method and the other green features built into the home are expected to give the home both an ENERGY STAR qualification and the National Association of Home Builders Green Certification. This means that this home will have lower utility costs when compared to a typical home built to accepted state and local building standards.
Jeremy has been the head football coach at Greenville High School for the past eight years and is currently the school’s athletic director as well. In 2005, Jeremy saw a doctor after having some trouble moving his hand. After three grueling years of testing, Jeremy was diagnosed with ALS, or Lou Gehrig’s disease – a fatal, progressive disease affecting nerve cells in the brain and spinal cord which interferes with the brain’s ability to control muscle movement. Jeremy has trouble walking and will soon be confined to a wheelchair, but he continues to coach his team, has only missed one practice to date, and led his team to an 11-0 season and into the playoffs last fall. His determination and motivation in the face of adversity has given hope and inspiration to the entire community. But Jeremy and Jennifer are struggling to take care of each other and their family in their cramped and crumbling home. With two disabled family members, the small home prevents both Jeremy and Jacob from being able to move freely about the house. Because Jeremy is too weak to help move Jacob from room to room, Jennifer must carry Jacob throughout the house and as Jacob gets bigger, that will become impossible. In addition, the foundation of the home is cracked and sinking, one of the lower retaining walls is broken, and their leaking air conditioner has infected their walls with mold. Now, it’s up to the “Extreme Makeover: Home Edition” team and hundreds of local volunteers to build a new home where Jeremy can make the most of his time with his family and Jacob can grow up comfortably and independently. Learn more at www.extremephn.com.
Ron Powell, President of Manufacturing for Palm Harbor Homes, explained, “We love building homes for families, and having this opportunity to make a huge difference in the life of a deserving family is a special assignment for us. We are proud and excited to be the first modular company to work with Extreme Makeover: Home Edition in their mission to improve the lives of families across our country. We are also grateful for the outpouring of generosity from our builders, sponsors, associates and many others who have already donated to this wonderful cause without even knowing the family.”
The Williams family will go on vacation to Adaptive Sports Center in Crested Butte, Colorado, while “Extreme Makeover: Home Edition” team leader Ty Pennington, designers Michael Moloney, Paul DiMeo, and Tracy Hutson, local builders with Nationwide Homes and Palm Harbor Homes, and community volunteers rebuild their home. The show will be the season finale for the 7th season, anticipated to run in late May.






