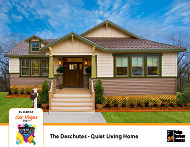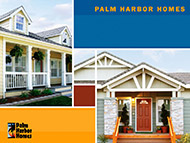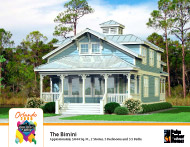Building Habitats for Humanity
by Colin Carmichael, VCG Editor
Palm Harbor Homes works with a number of charities to better the lives of families in need. As a homebuilder, we are particularly proud of our associates’ work with Habitat for Humanity. This non-profit organization helps low-income families across the country to attain the dream of home ownership. By providing zero-interest mortgages and energy efficient dwellings, Habitat for Humanity has changed the lives of thousands of families forever.
Palm Harbor’s recent projects with Habitat for Humanity include “Home Builders Blitz 2006” and “DESIGNHabitat2.”
Habitat for Humanity and over 1,000 building professionals joined together June 5th-8th, 2006, to build more than 400 houses in 130 communities across the United States.  Dubbed “Home Builders Blitz 2006,” the nationwide effort was the largest Home Builders Blitz ever sponsored by the nonprofit organization.
Dubbed “Home Builders Blitz 2006,” the nationwide effort was the largest Home Builders Blitz ever sponsored by the nonprofit organization.
Palm Harbor participated in Home Builders Blitz 2006 in the northwest community of Salem, Oregon, alongside two site-built homebuilders: JDC Homes and Weiland Homes. Local organization The Faith Foundation donated land for the project. Habitat built three homes on the donated property. Millersburg, Oregon’s Regional Sales Manager, Curtis Richards, led efforts in donating a Palm Harbor home to Habitat for Humanity for use in the project.
This was the first time a manufactured home builder participated in this event in the Salem area. The local chapter of the NAHB and the two site-built homebuilders involved in the project initially voiced concern regarding a manufactured home builder being involved.
According to Curtis Richards, “Early on, the other site builders involved in the project seemed amused at our involvement. The attitude seemed to be that Palm Harbor was being humored by being included in the event. After visiting our building center, one of the builders commented that he was ‘blown away.’ Because they were building a tightly scripted Habitat plan and I had convinced Habitat to let us design and assemble a home of our choice and standards, the other two builders began to voice concerns that I might show them up. From that point, we worked together as equals with a lot of shared humor about how we were going to show up and plop our home on a foundation while they spend 5 hot days in the sun with a cast of thousands building their donated structures.”
 Palm Harbor Millersburg has worked on with Habitat. In every instance, the subcontractors and suppliers have proved more than generous. Many area suppliers donated labor and materials to the Salem project. Over 100 volunteers donated their time and craftsmanship to build these beautiful homes in just five days. Cornerstone Building Company laid the foundation for all three homes. Pinnacle Transport donated transport of the Palm Harbor home. J&J Affordable Homes donated use of a crawler and transporter. Habitat for Humanity offers participating families “a hand-up, not a handout.” The homes are not giveaways. The Palm Harbor home appraised at about $150,000 and has been sold to a family in the Habitat program for $100,000. The new homeowners are responsible for monthly payments of about $500, which includes principle, taxes and insurance. Principle payments go into a revolving “Fund for Humanity” used to help additional families realize their dream of owning a home.
Palm Harbor Millersburg has worked on with Habitat. In every instance, the subcontractors and suppliers have proved more than generous. Many area suppliers donated labor and materials to the Salem project. Over 100 volunteers donated their time and craftsmanship to build these beautiful homes in just five days. Cornerstone Building Company laid the foundation for all three homes. Pinnacle Transport donated transport of the Palm Harbor home. J&J Affordable Homes donated use of a crawler and transporter. Habitat for Humanity offers participating families “a hand-up, not a handout.” The homes are not giveaways. The Palm Harbor home appraised at about $150,000 and has been sold to a family in the Habitat program for $100,000. The new homeowners are responsible for monthly payments of about $500, which includes principle, taxes and insurance. Principle payments go into a revolving “Fund for Humanity” used to help additional families realize their dream of owning a home.
 This year’s owner of the Palm Harbor-Millersburg home is a single-parent family of eight. In early July 2006, they moved out of their inadequate housing and into a 1230 square foot, 4 bedroom, 1.75 bathroom Palm Harbor home featuring excellent energy efficiency and a fully landscaped yard with cedar fencing. The home is a 49-foot custom model with a 6/12 roof pitch and 9-foot sidewalls.
This year’s owner of the Palm Harbor-Millersburg home is a single-parent family of eight. In early July 2006, they moved out of their inadequate housing and into a 1230 square foot, 4 bedroom, 1.75 bathroom Palm Harbor home featuring excellent energy efficiency and a fully landscaped yard with cedar fencing. The home is a 49-foot custom model with a 6/12 roof pitch and 9-foot sidewalls.
Salem city officials joined the homebuilders and future homeowners at the pre-build kickoff celebration on May 31. Northwest Natural Gas sponsored a post-build celebration picnic on June 10 for all involved in the Salem project. All three homes were featured in the Home Builders Association of Marion and Polk Counties Salem Tour of Homes. It was the first time Habitat for Humanity homes were included in the tour.
The public reaction to the Palm Harbor home was outstanding. Curtis stated, “I worked the tour on two evenings and without exception, visitors were impressed with our product and how far our industry has come. We are entertaining conversations with both participating builders to play a role with them as a “mega subcontractor” for future projects in the area.”
 As for his feelings about the project, Curtis added, “I believe all businesses involved with community projects should give back to the community. Partnering with the Home Builders Association of Marion and Polk Counties has been a wonderful experience. We’re all in the same business and they have such great enthusiasm for the project. For all of us, this has been a labor of joy.”
As for his feelings about the project, Curtis added, “I believe all businesses involved with community projects should give back to the community. Partnering with the Home Builders Association of Marion and Polk Counties has been a wonderful experience. We’re all in the same business and they have such great enthusiasm for the project. For all of us, this has been a labor of joy.”
 Improved exterior design and interior space are the primary factors to the broader appeal of modulars. With proper architectural consulting, modular construction can be virtually undifferentiated from on-site construction. This adaptability, combined with its affordability, makes modular construction ideally suited for most projects – single family, multi-family, urban in-fill, resort, commercial or workforce housing.
Improved exterior design and interior space are the primary factors to the broader appeal of modulars. With proper architectural consulting, modular construction can be virtually undifferentiated from on-site construction. This adaptability, combined with its affordability, makes modular construction ideally suited for most projects – single family, multi-family, urban in-fill, resort, commercial or workforce housing. Historically, some have objected to the use of modular construction in urban areas because of its reputation for having a bland, “box-like” exterior appearance. However, working closely with an experienced architect or designer like Palm Harbor’s own Tony Lucas to execute appropriate exterior cues and interior space configuration produces modular homes that blend well with existing construction styles or even conform to mandates from historical societies. As an architect, Tony’s 30 plus years of working with modular construction allow him to work one-on-one with developers to customize floor plans and elevations for their project. These plans and elevations reflect the spirit of the region and support the living patterns of the targeted homeowner. This careful collaboration between an experienced modular architect and builder with the developer is essential to an attractive, successful modular development.
Historically, some have objected to the use of modular construction in urban areas because of its reputation for having a bland, “box-like” exterior appearance. However, working closely with an experienced architect or designer like Palm Harbor’s own Tony Lucas to execute appropriate exterior cues and interior space configuration produces modular homes that blend well with existing construction styles or even conform to mandates from historical societies. As an architect, Tony’s 30 plus years of working with modular construction allow him to work one-on-one with developers to customize floor plans and elevations for their project. These plans and elevations reflect the spirit of the region and support the living patterns of the targeted homeowner. This careful collaboration between an experienced modular architect and builder with the developer is essential to an attractive, successful modular development.









